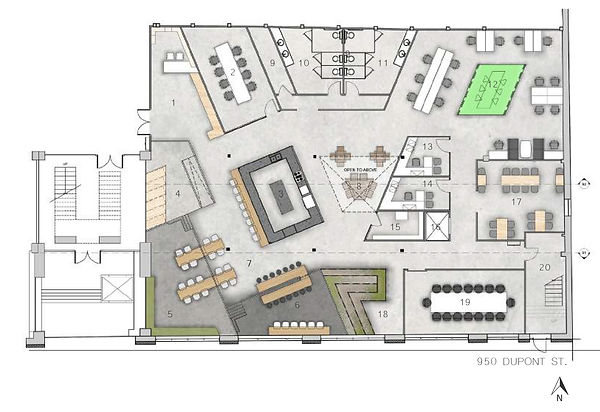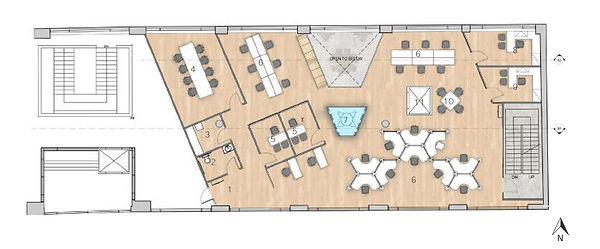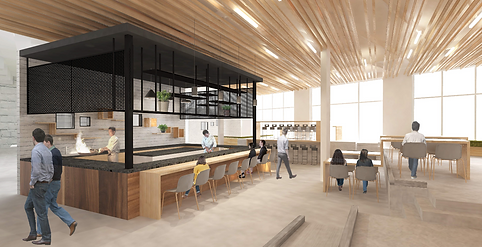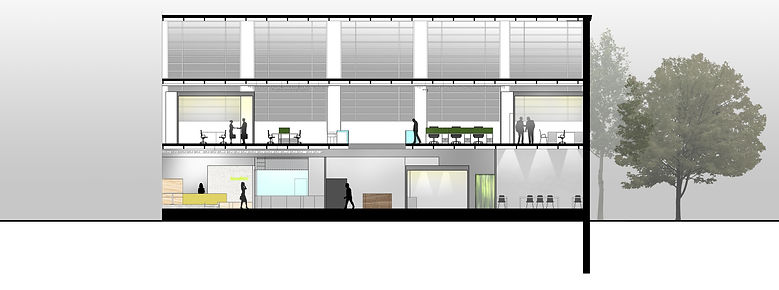
Restaurant Start-up Company
950 Dupont St., Toronto ON
Foodies and their clients have a mission to promote healthy, local and sustainable food choices. Foodies helps facilitate these missions by providing quality services, resources and training to their clients. Embracing local pride and building community is what Foodies aims to do. In the office of Foodies, smaller communities are formed where each hub of space is celebrated.
Each "neighbourhood" defined by their tasks and work areas are interconnected by the angularity that centralizes to the common area. By focusing on the well-being of the users, the office is able to produce an effective and innovative work environment. Users are able to connect with each other in work and personal setting.
Concept Diagrams



Ground Floor Plan
1. Reception
2. Small Meeting Room
3. Open Kitchen
4. Booth Seating
5. Mixed Social/Café Seating
6. Café Seating
7. Café
8. Collaborative Seating
9. Janitor's Closet
10. Women's Washroom
11. Men's Washroom
12. Designer's Workstation: Designers, Architects, Engineers and Branding Consultants
13. Closed Office for Designer
14. Closed Office for Branding
15. Sample Library
16. Elevator
17. Design Lab
18. Communal Seating
19. Large Meeting Room


RECEPTION
RECEPTION
DESIGNER WORKSPACE
Second Floor Plan
1. Second Floor Entrance
2. Accessible Washroom
3. Copier Room
4. Small Meeting Room
5. Consultation Room
6. Open Office
7. Collaborative Workspace
8. Closed Office for Accountant
9. Closed 0ffice for Operation Consultant
10. Open Collaborative Seating
11. Elevator



CAFÉ
COMMUNAL SEATING

Seating Arrangements

Isometric Diagram
Section 1
Materials


Section 2

