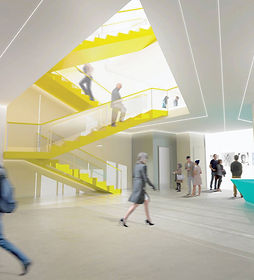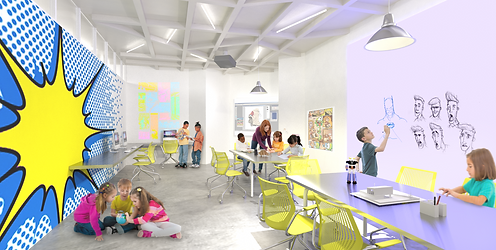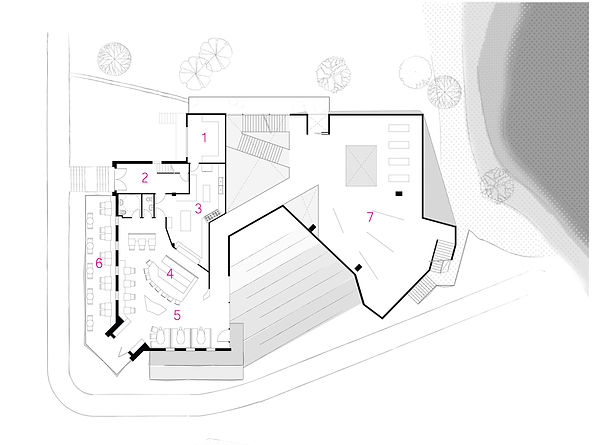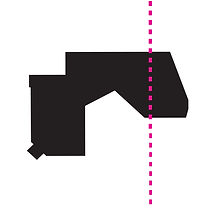



Comic Centre
74 Queen Street E., Hespeler ON
2015 CSC Design Competition Eureka Award for Creativity
Continuing the revitalization of Hespeler, Ontario, the three storey old post office building is being reprogrammed into a comic centre that houses a cafe, gallery, gift shop, professional animation studio, artist residence, children’s workshop and outdoor theatre. The new extension stems from the appreciation of vernacular art. CMYK Comic Centre caters from casual observers to those seeking an immersive experience.
Building Analysis

AMPHITHEATRE
RIBBON
REPURPOSE
LOW POLY
LANDSCAPE CONNECTION
SITE
EXISTING POST OFFICE
LEVEL DROP
EXTENSION

The balance lines of the existing post office building intersecting the back of the building.
This area is the most critical point of the project.
The main entrance to the building is relocated to the most significant place.
One balance line of the new building depicts a healthy balance between the old and new portions.

Basement Floor Plan
1. Lobby
2. Seating Area
3. The Portal Giftshop
4. Women's Washroom
5. Men's Washroom
6. Children's Workshop
7. Reception
8. Exhibition
9. Flexible Presentation/Seminar Space
10. Storage


CHILDREN'S WORKSHOP
GALLERY

Ground Floor Plan
1 Delivery/ Dock Storage
2 Entrance to Residence Apartment
3 Kitchen
4 Bar
5 The Lab Restaurant
6 Patio/ Deck
7 Exhibition


THE LAB RESTAURANT
ARTIST STUDIO

Second Floor Plan
1. Artists' Residence
2. Residence's Lounge Area
3. CMYK Comic Centre Administration Office
4. Computer Lab
5. Conference Space
6. Reading Booth
7. Drafting Studio
Section 1


Section 2



THE LAB: BENTO BOX

MODEL

